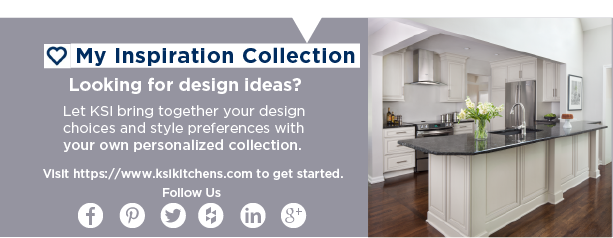Home Remodel: Stay True to Your Budget and Vision
A Royal Oak couple tears down existing home to rebuild — adding kitchen with large island and master bath with open space concept.
Many remodel projects begin with a single item from the homeowner that becomes the inspiration and provides the style and direction for the entire project. This homeowner began her research by looking to Houzz for inspiration and found an image of a quartz that she fell in love with — and it ultimately directed the design of the space.
The quartz is white with a grey veining throughout. The homeowner’s style leans toward contemporary, and she wanted to incorporate white cabinetry. Her kitchen designer, Jennifer Wilson from KSI, recommended a white shaker-style cabinet from Merillat and contrasting navy blue cabinetry on the base to both anchor the space and add warmth. The navy blue pulls the veining out of the quartz to make it look almost a blue-gray. The full-height quartz backsplash and the fluidity of the veining extends the dimensions of the space — really making this space pop!
The homeowners were looking for a kitchen with a larger island than the 5-foot one at their previous residence. She wanted the look and feel of a big island that was easy to maneuver around.
Jennifer loves great design, but understands that functionality is equally important. As such, the winning space features impeccable design, but is also highly functional. The beautiful quartz island is 108 inches by 42 inches, with a dramatic waterfall edge and drop-in sink opposite the stove, making meal prep easy.
For these wine connoisseurs, finding a space to house their favorite wine selections was on their wish list. A small wine fridge was tucked neatly into this space, which serves multiple purposes. The counter provides a great drop zone for pulling items out of the refrigerator or wine fridge. It also can be used daily as a coffee center. Navy blue cabinetry was chosen to frame the area and contrast the quartz countertop/backsplash.
The Master Bath
The homeowner’s vision for the master bath was to have an open concept. They wanted this space to feel spacious like a hotel suite, giving it a vacation vibe. The challenge in designing this space was the original home design had a smaller bathroom with one door and no bathtub. KSI Designer Jennifer Wilson worked with the homeowner to design a master bath that felt like the great escape she was looking for. They enlarged and opened it up, making room for a soaking tub and shower. The floating vanity with white solid slab doors and vessel sinks enhances the modern flair. The brushed nickel adds warmth to the cool white space. Masterpiece high-gloss finish completes the contemporary feel. The built-in cool white lights in the mirrors give it a swanky hotel vibe while providing even lighting on your face – perfect for applying makeup, shaving, grooming and more.
They initially talked about barn doors, but decided to omit them – providing more free-standing open space. Both partners get ready in the morning at the same time, so the opening on either side helps with traffic flow. This appealing space was designed with function and glam all in one!
To view more spaces like this or to schedule an appointment with a KSI designer to talk about the vision for your next project, visit the KSI website at ksikitchens.com.






